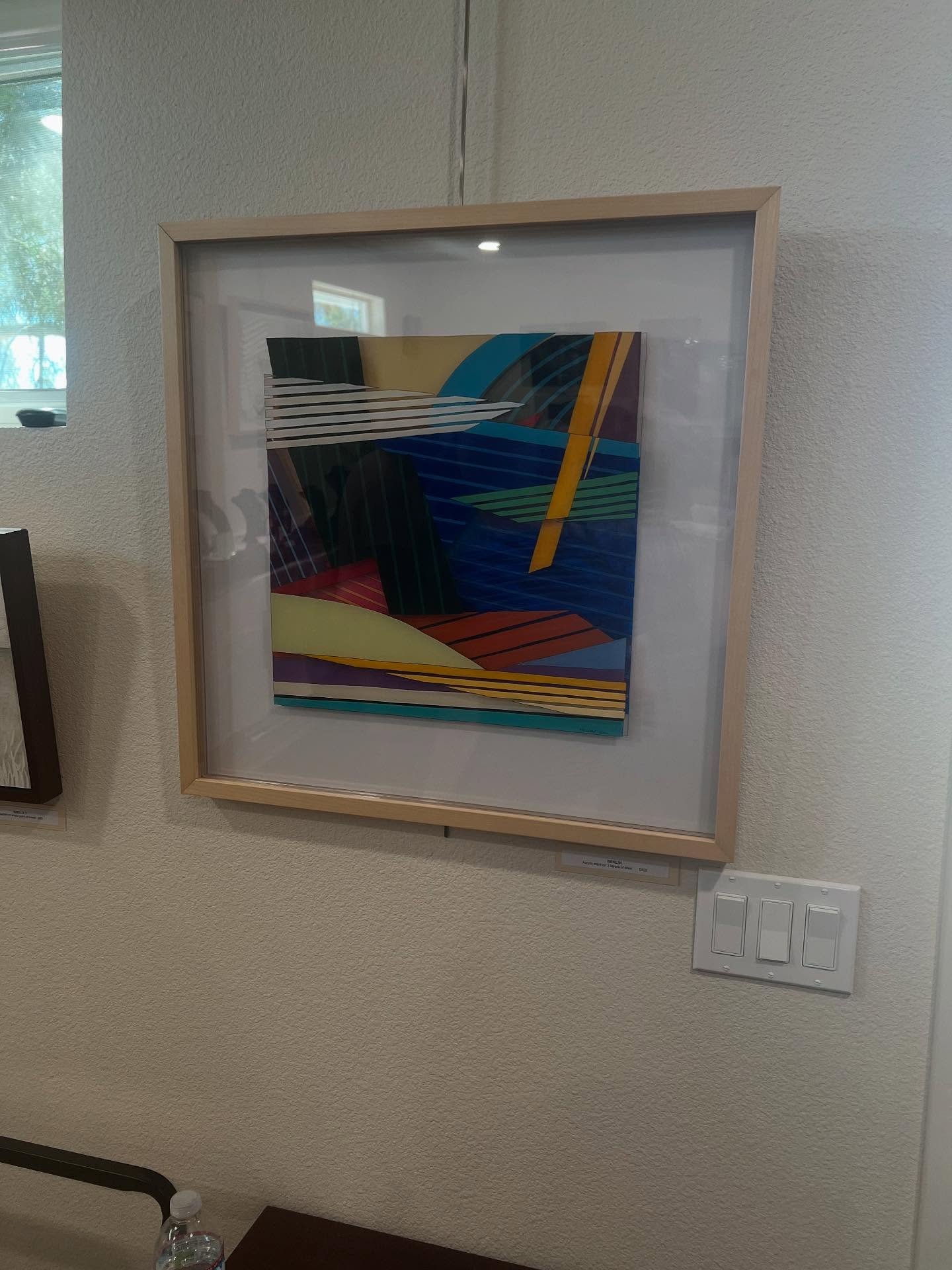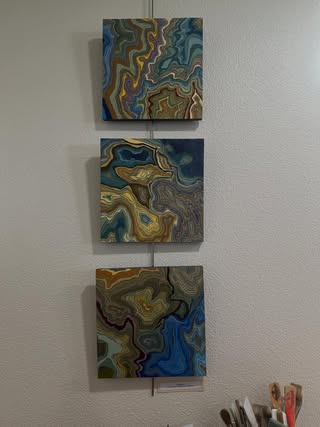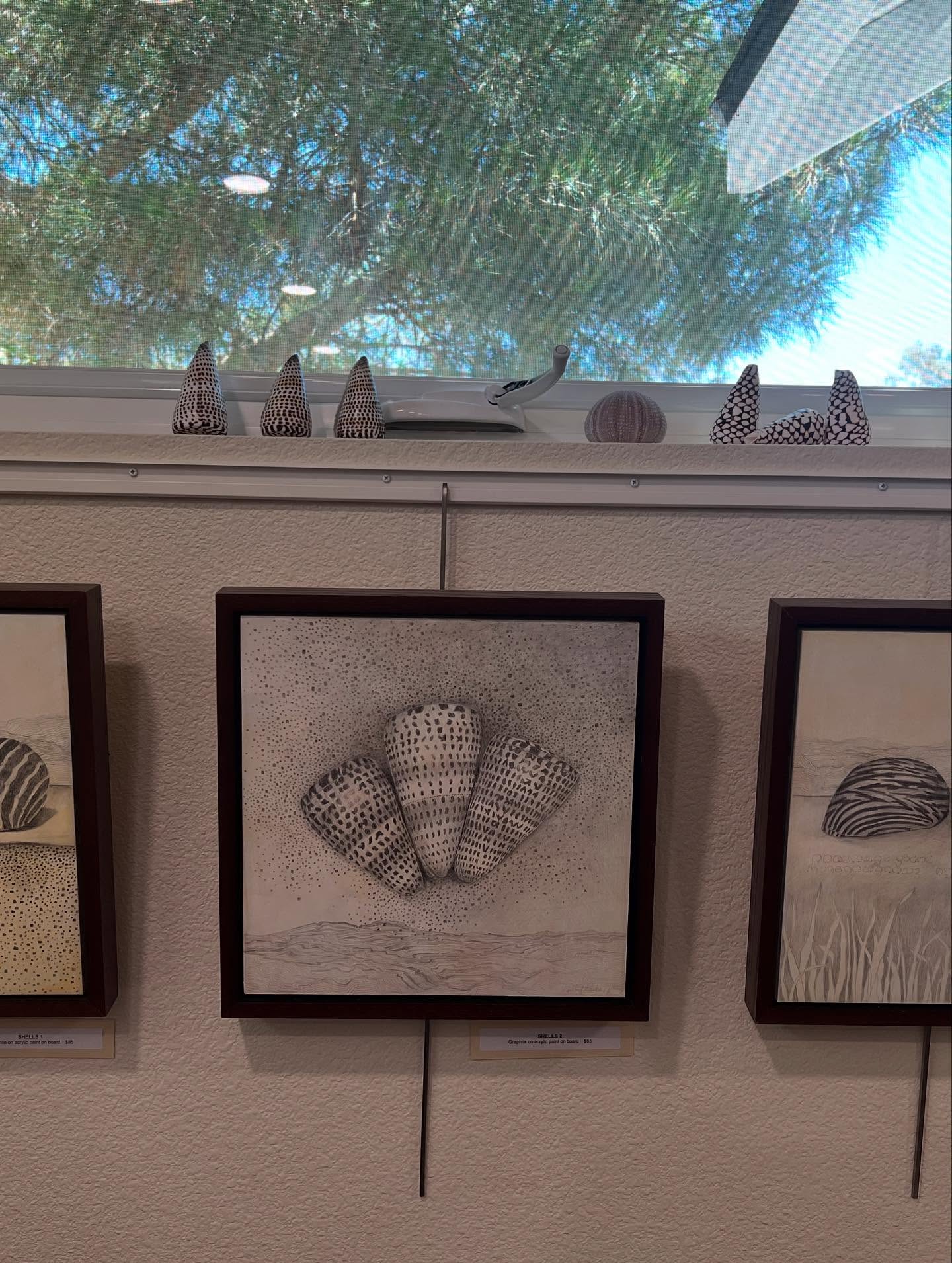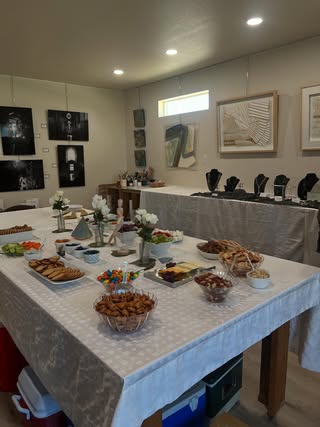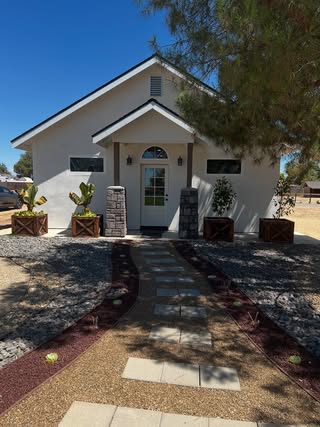Residential
- Home
- Residential
A Tuscan style structure flanked by two identical apartments is divided by a garage in the middle and storage above. According to the client’s requirements, the design incorporates a covered concrete patio around the perimeter of the building and a balcony above the garage. Modernity was enhanced by large double sliders. Code-formed, light-gauge steel frames form the internal structure of the building, which has an exterior stucco finish and tile roof that match the existing main house.
Please feel free to contact Quh studio if you need a building design with light gauge steel studs. With our services, we can start your project right from the program stage, gather the necessary information for a design project, and manage it from architecture drawings to structure design to perming to partnership with a steel provider.










Quh Studio’s newly built addition is a truly unique project, made possible by the challenging terrain of the land. It is also made possible by our talented builders Moises’ and his team. However, we managed to create this structure that is not only cost-effective but also structurally durable! Please don’t hesitate to contact Quh Studio for your next project! We can design and engineer your wooden structures for up to two levels.
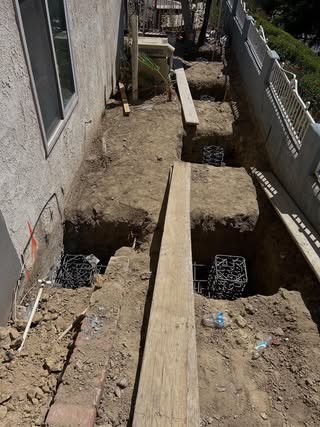
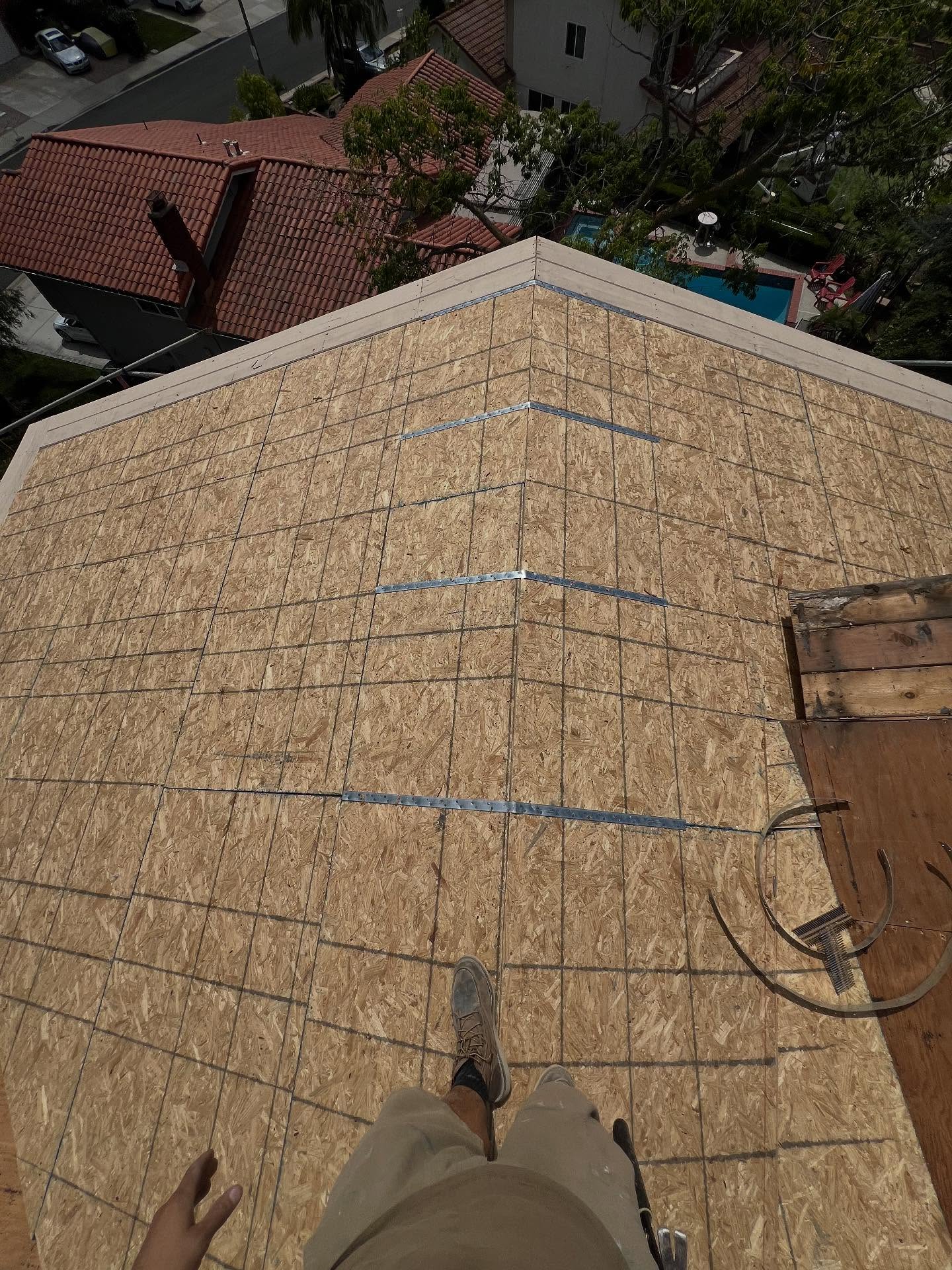
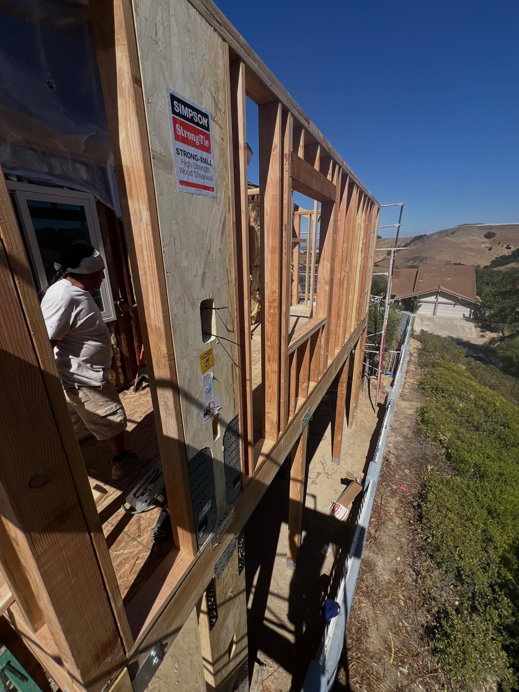
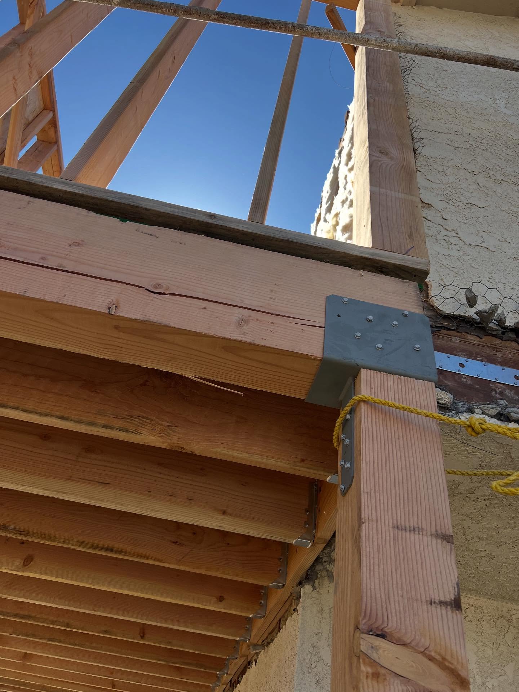
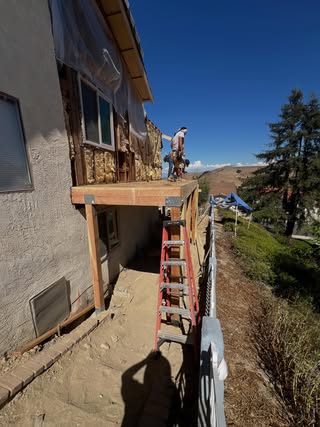
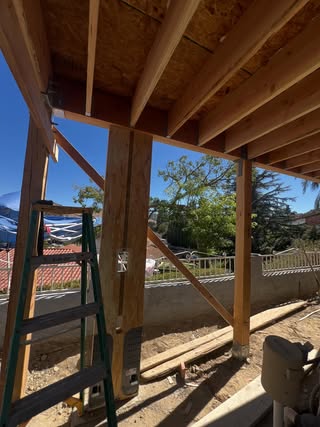
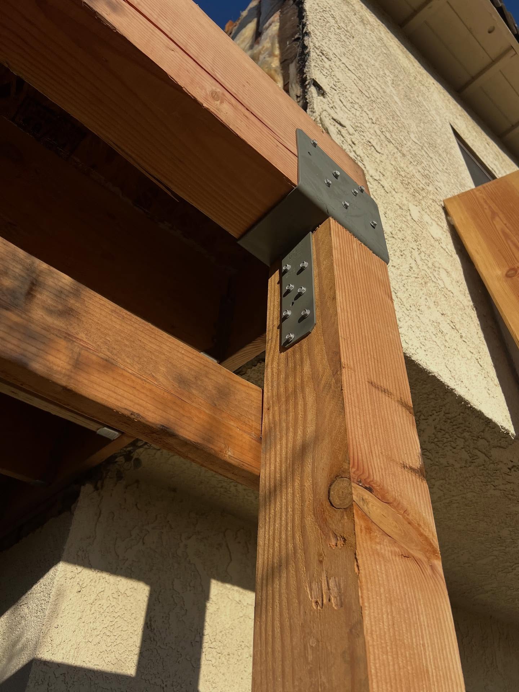
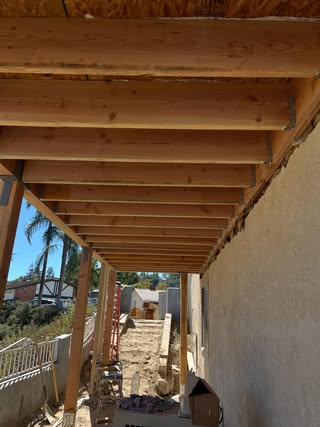
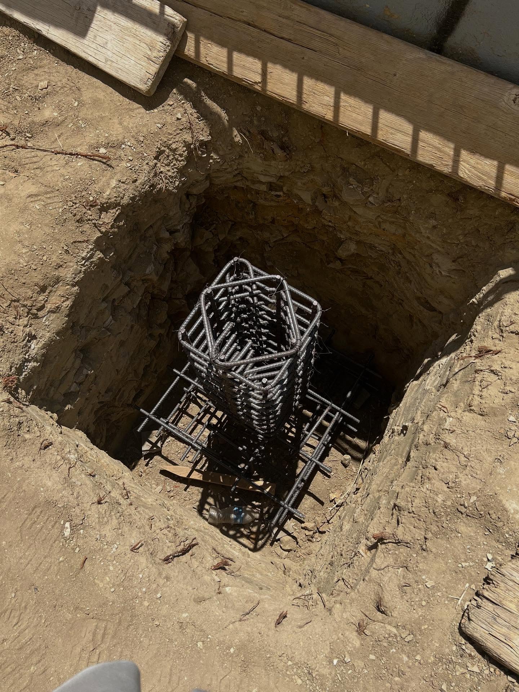
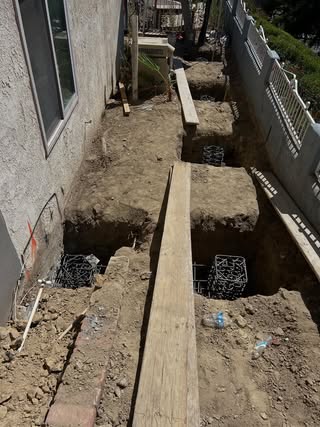
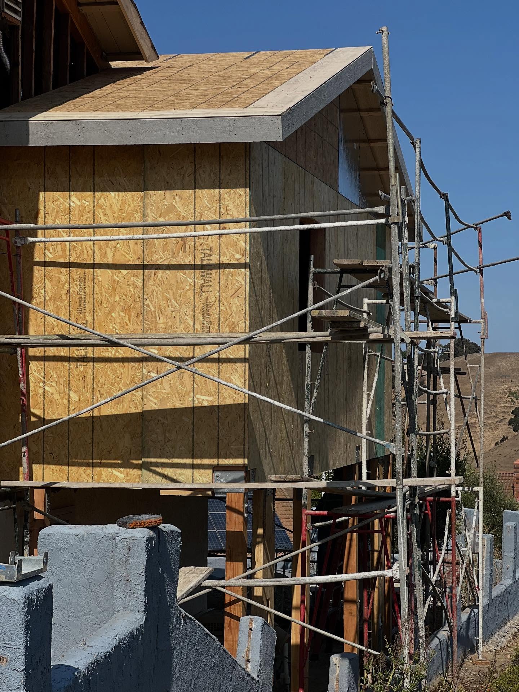
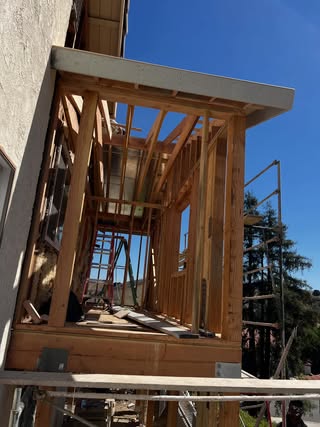
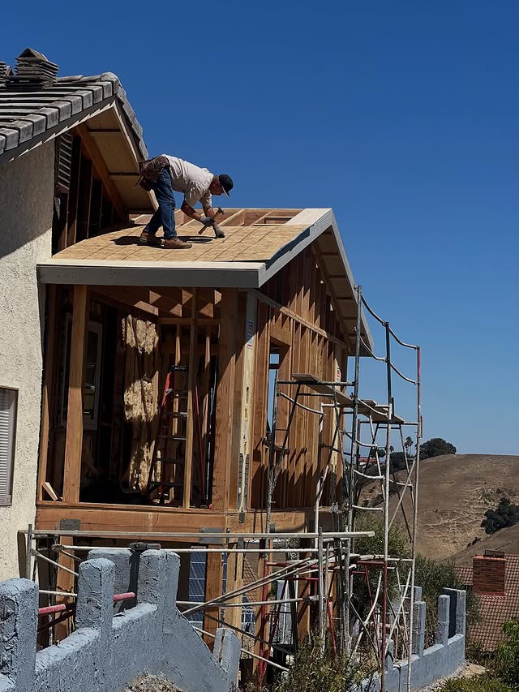
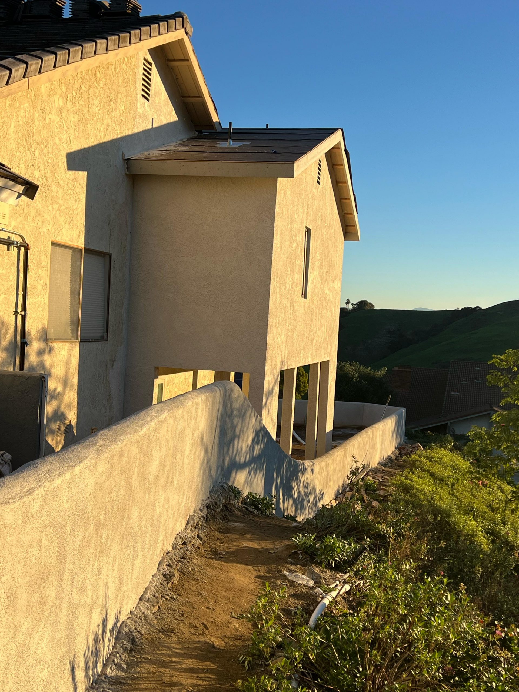
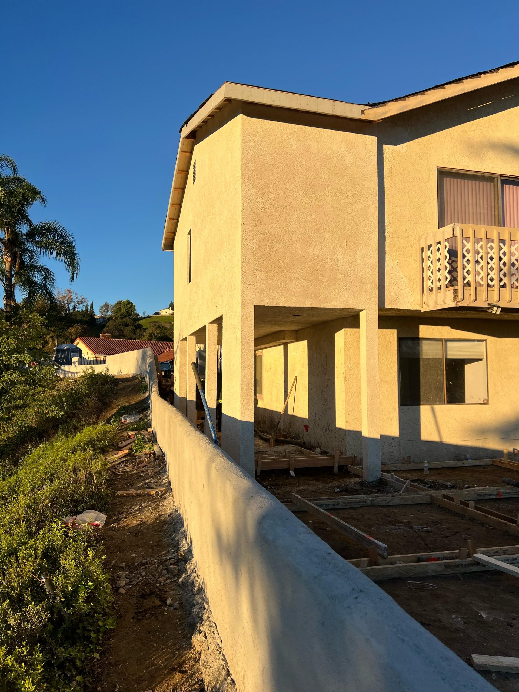
Quh Studio had the wonderful opportunity to design the art studio for Irene Yesley. We’re excited to share that the project is now fully completed!
Irene personally designed the entrance walkway, beautifully reflecting the essence of her art. We were honored to attend her art event a few days ago — it was truly a rewarding and inspiring moment to see our collaboration come to life.
If you’re planning your next adventurous project, don’t hesitate to reach out. Quh Studio is ready to bring your vision to life — whether residential or commercial.
