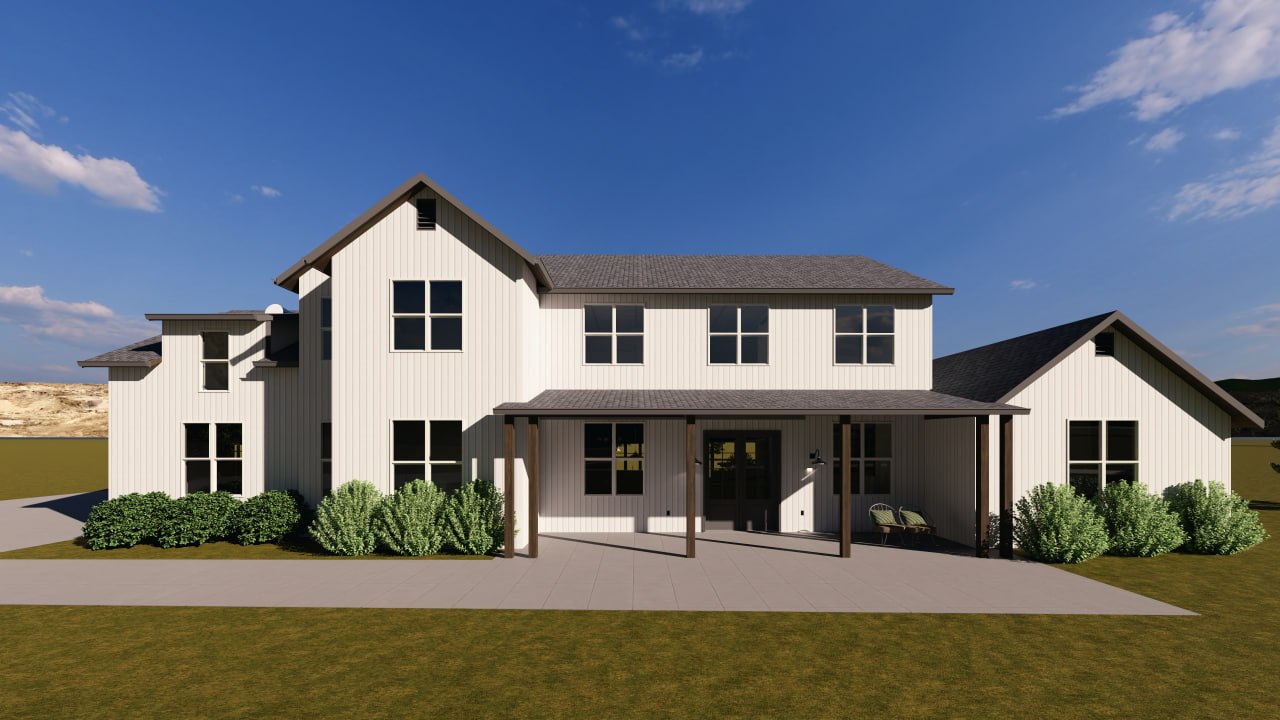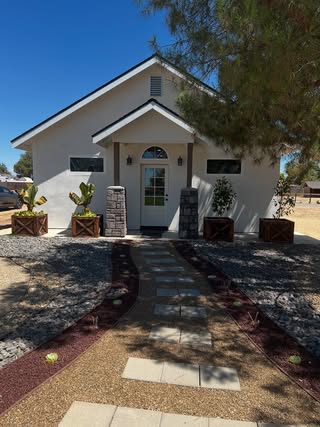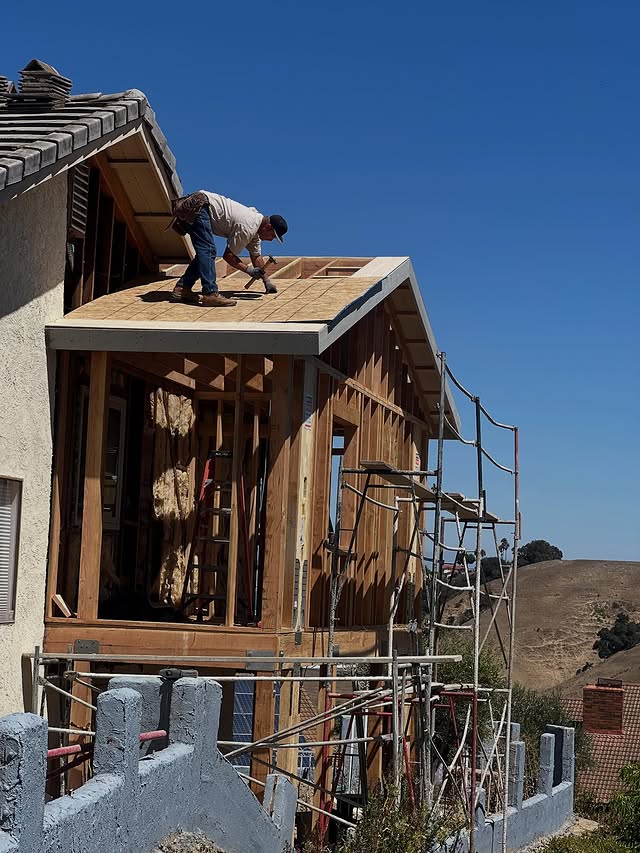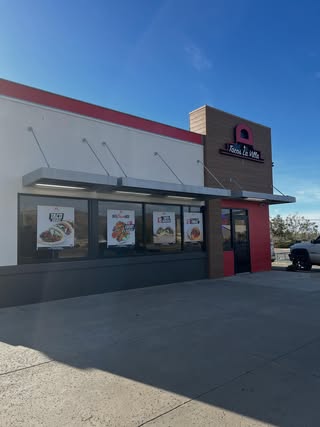Designs Have The Power
To Shape Your Lives.
Building For Interiors
and Architectures.
Why Choose Us?
Interior Expertise
Sed ut perspiciatis unde omnis iste natus error sit voluptatem accusantium doloremque laudantium, totam rem aperiam, eaque ipsa quae.
Architecture Expertise
Sed ut perspiciatis unde omnis iste natus error sit voluptatem accusantium doloremque laudantium, totam rem aperiam, eaque ipsa quae.
Free Consultation
Sed ut perspiciatis unde omnis iste natus error sit voluptatem accusantium doloremque laudantium, totam rem aperiam, eaque ipsa quae.
Affordable Price
Sed ut perspiciatis unde omnis iste natus error sit voluptatem accusantium doloremque laudantium, totam rem aperiam, eaque ipsa quae.
Guaranteed Works
Sed ut perspiciatis unde omnis iste natus error sit voluptatem accusantium doloremque laudantium, totam rem aperiam, eaque ipsa quae.
24 / 7 Support
Sed ut perspiciatis unde omnis iste natus error sit voluptatem accusantium doloremque laudantium, totam rem aperiam, eaque ipsa quae.
What We Do
We deliver a functional and aesthetically appealing interior design by fully understanding the client’s personal preferences and the purpose of the project, a science and art planning in achieving a desired and pleasing environment.

We design architecture based on regional customs, the climate, the terrain, and the orientation of the sun. The concept will be an essential element in leading the design with a unified outcome. The entire design will always capture an intriguing.

We will help you to design your backyard garden and help you to achieve your desired experiences by providing our professional expertise. We will utilize the principle of design to come up with a feasible theme in consideration.

We provide permitting service by submitting the plans through the online citizen portal. We help the clients fill out the necessary forms and work with the county plan checker and clerk to get the permit.

Design Process
-
Program Phase
-
Schematic Phase
-
Design Development
-
Construction Document
-
Build and Installation
• Project analysis
• Site and space analysis
• Case studies
• Mood board creation
• Space planning
• Conceptual sketches to communicate the space designs
• Specify material sections
• Design structural details
• Specify code complied design elements
• 3D renderings to communicate the design concept
• Floor Plan
• Elevations
• Sections
• Interior Elevations
• Electrical Plan
• RCP Plan
• Architectural Details
• Administration of custom design
• Ensuring material selections and specific installation
• Implementing distinctive architectural and interior details
• Arrangement of decorative elements
Customer Says
What an amazing experience I had with Hong, she was very knowledgeable and her customer service skills were on point. She answered all of my calls and she made sure my project went smooth and we are super happy with her and her services! She's an outstanding designer and she really has a great vision! Looking forward to doing future business with her and QUH studio.
Angela V.
Hong is amazing!!! She works very hard and is very accommodating. Thank you Hong for making my shop the best! The value for the service that you get is above and beyond.
Benjamin F.
I had a great experience with Hong. She is professional, attentive, hard-working, and truly understands my vision for my new home. She took the time to listen to my needs, offered creative solutions, and kept me informed throughout the entire process. The designs were not only beautiful but also practical and aligned with my budget. I couldn't be happier with the final result. I highly recommend her to anyone looking for quality architectural services!
Alexandra L.
But the good news is the inside is all done and I finally am getting back to work. I am very happy with how out has turned out. It is my nicest studio ever. The window design works well. Nice to have all these walls and no sun blasting in.
Irene




